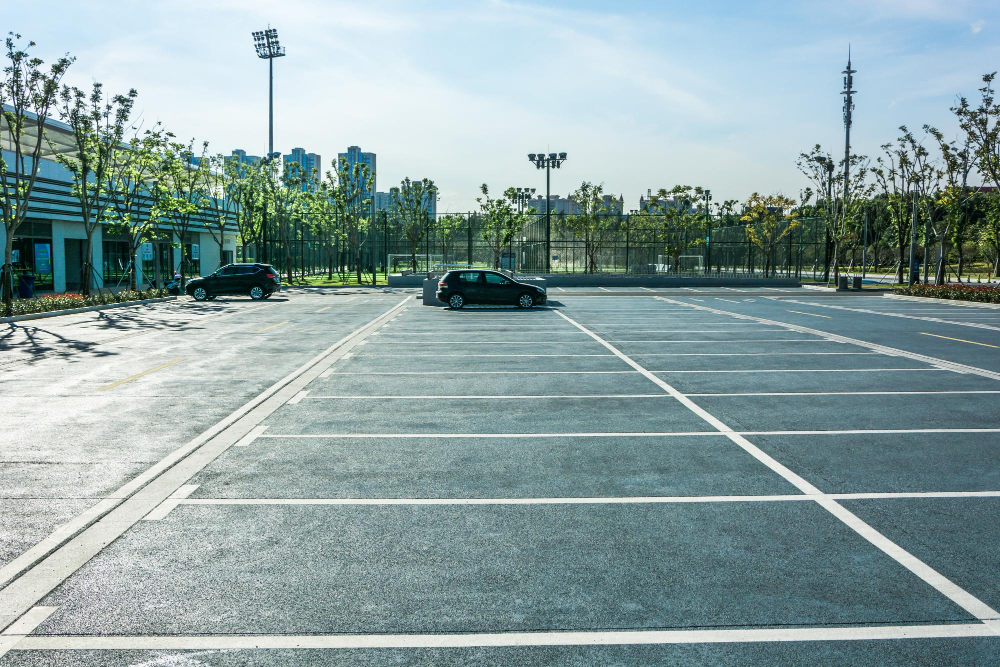
Navigating the labyrinth of legalities and specifications is never a walk in the park – especially when that walk involves commercial parking lots and the Americans with Disabilities Act (ADA). As a business owner, property manager, or contractor, understanding and adhering to these requirements are not just about compliance; they're about creating an inclusive environment for all your customers and visitors.
In this guide, we'll break down the essentials of ADA requirements for commercial parking lots, so you can stripe, sign, and pave your way to both legal compliance and community excellence. Here's what you need to know about making sure your parking lot isn’t just for parking, but is also a safe, accessible space for everyone.
Enacted in 1990, the ADA is a civil rights law that prohibits discrimination against individuals with disabilities in all areas of public life, including jobs, schools, transportation, and all public and private places that are open to the general public. When it comes to parking lots, the ADA outlines specific guidelines that ensure accessibility for people with disabilities, from stall dimensions to ramp gradients and beyond.
For most businesses, the parking lot is the first point of interaction for customers. And for those with disabilities, the ability to access goods and services depends largely on the design and compliance of these parking areas. Let's delve into the three core elements:
According to the ADA, accessible parking spaces must be at least 8 feet wide, with an adjacent access aisle measuring at least 5 feet wide. The access aisle is essential as it provides room for a person with a disability to transfer in and out of a vehicle and use a wheelchair or other mobility device safely.
It's not just about the width; the distance between the accessible parking space and the building's entrance is equally critical. Typically, it should be as close as possible, with a maximum of 100 feet, ensuring that the path of travel is unobstructed and clearly marked.
Having the correct signage is crucial. This includes marking accessible spots with the International Symbol of Accessibility and providing clear instructions for those who can use the spaces. Regular monitoring and enforcement are also necessary to deter misuse by those who do not have the proper authority or need to use the accessible spaces.
The core elements are just the beginning. The ADA Guidelines provide detailed instructions on many other aspects of parking lot design to support accessibility:
All slopes, ramps, and crosswalks should have the right gradients and be equipped with tactile warning surfaces to alert those with vision impairments.
A certain percentage of accessible spaces, usually one for every six standard spots, must be designed for vans. These spaces require a wider access aisle and a 98-inch wide parking space to accommodate a side-entry lift or ramp.
Each parking space should have a sign identifying it as reserved and an additional notice specifying the fine for unauthorized parking.
If you find that your current parking lot doesn't meet ADA requirements, the process of upgrading can seem daunting. But it's essential and, with the right approach, achievable.
The first step is to conduct a thorough assessment of your current parking lot, considering the standards set forth by the ADA. From there, a professional engineer or architect can help design the necessary changes to bring your lot up to code.
Construction may involve repaving, restriping, and reconfiguring the layout of the parking lot. Materials used must meet the appropriate skid resistance and be durable enough to withstand heavy use and the elements.
Once your parking lot is ADA-compliant, ongoing maintenance is key to retaining that compliance. Regular inspections should be conducted to ensure the lot remains in good repair and that accessibility features are not obstructed or damaged.
Ensuring your parking lot meets ADA standards goes beyond mere legal requirements. It demonstrates a commitment to providing a welcoming, inclusive space for all customers. Additionally, it reduces the risk of fines and legal action, and it can even provide certain benefits such as tax deductions or credits for the costs of implementation and barrier removal.
In Orlando, Florida Sealcoating is your go-to partner for all things commercial parking lots. Our team of experts understands the intricacies of ADA compliance and can guide you through the necessary steps to make your parking lot accessible for everyone. If you need help with parking lot striping in Orlando, FL, contact us today for a free assessment and bring your parking facility to the gold standard of ADA-friendly design.
Understanding and implementing ADA requirements for commercial parking lots is a process that involves education, patience, and attention to detail. But it's all worth it for the improved accessibility and satisfaction of your customers – regardless of their abilities.